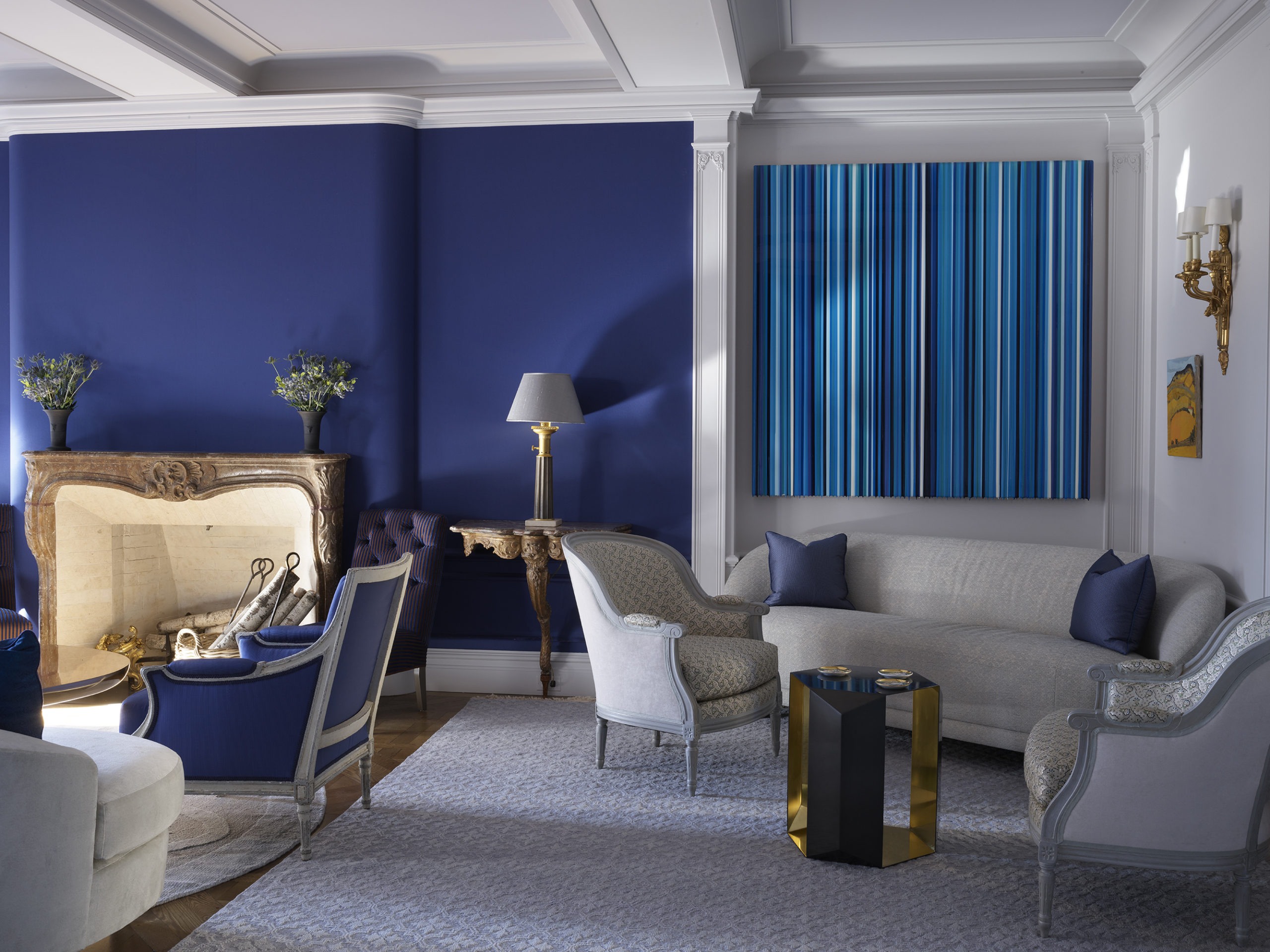
888 PARK AVENUE
A comprehensive renovation of a classic Park Avenue plan has created a stylish home for a growing family.
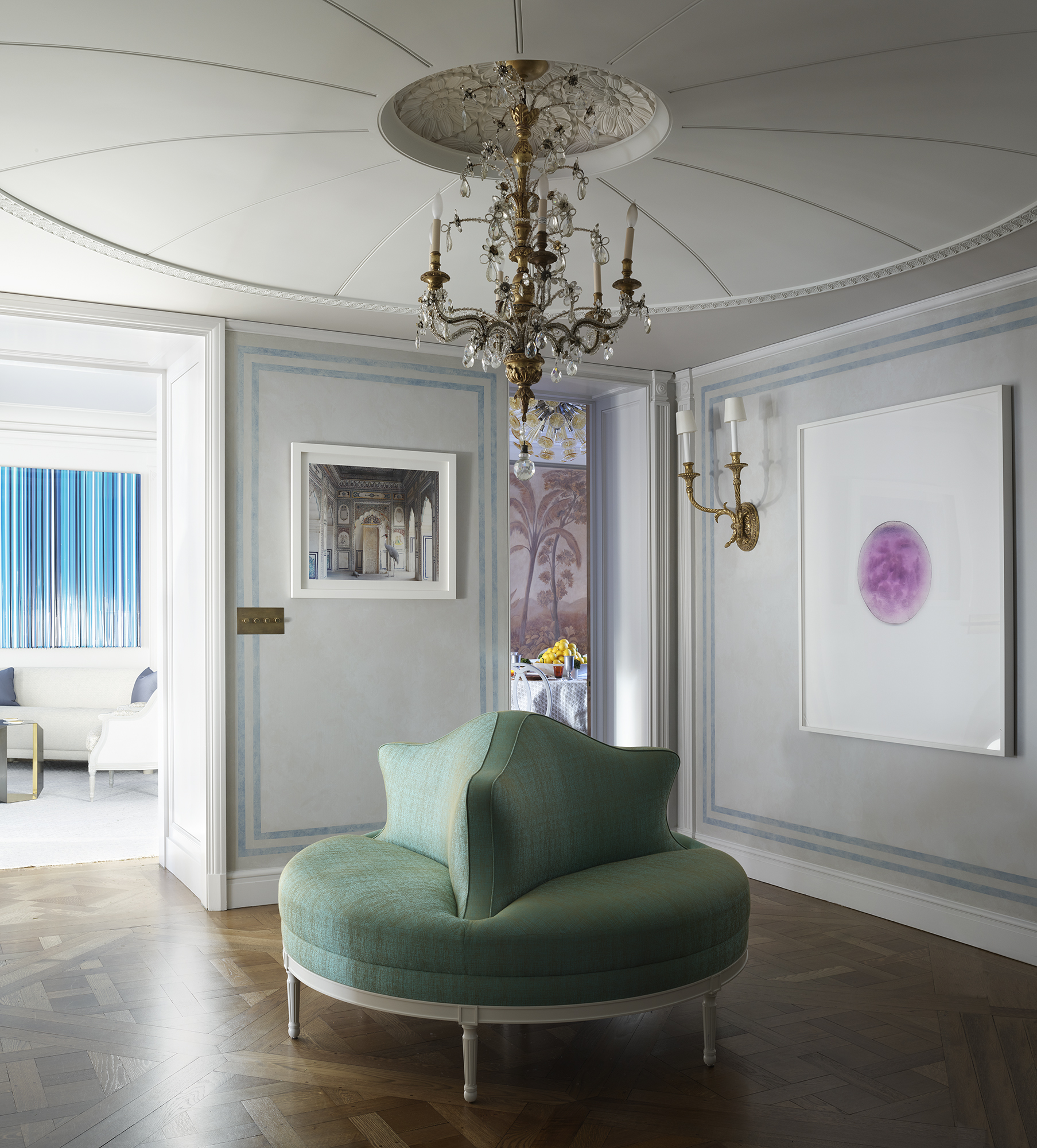
We met this young family through a referral from a client. The apartment had “good bones”, but each room would benefit from a reshaping of the volume. A very shallow dome was carved from the existing ceiling of the Entry Hall and articulated to ‘stretch’ the existing space.
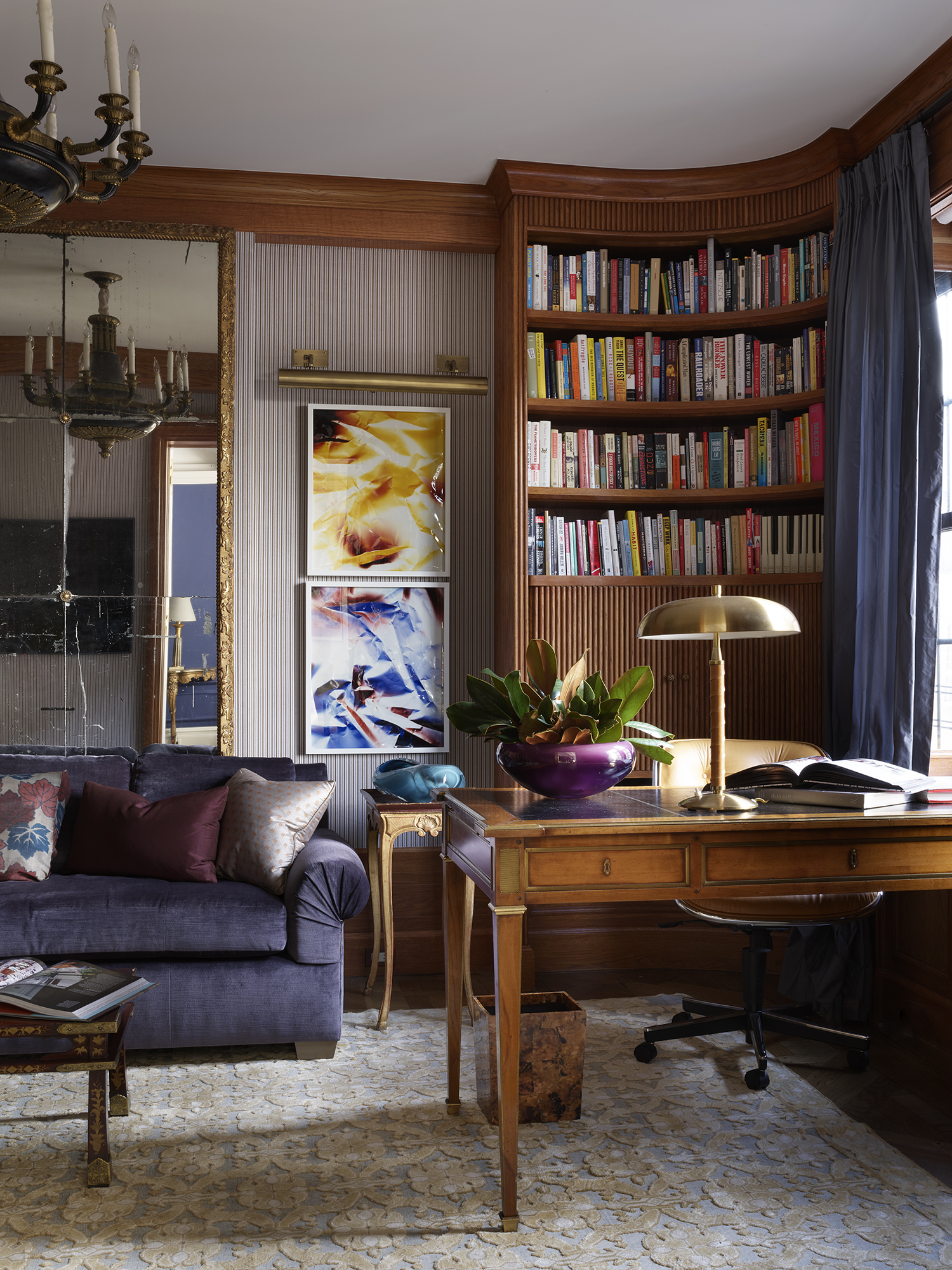
Curved corners were added to the Library. Tambour in oak allowed for sliding panels to hide a ‘working’ desk, a bar & audio equipment.
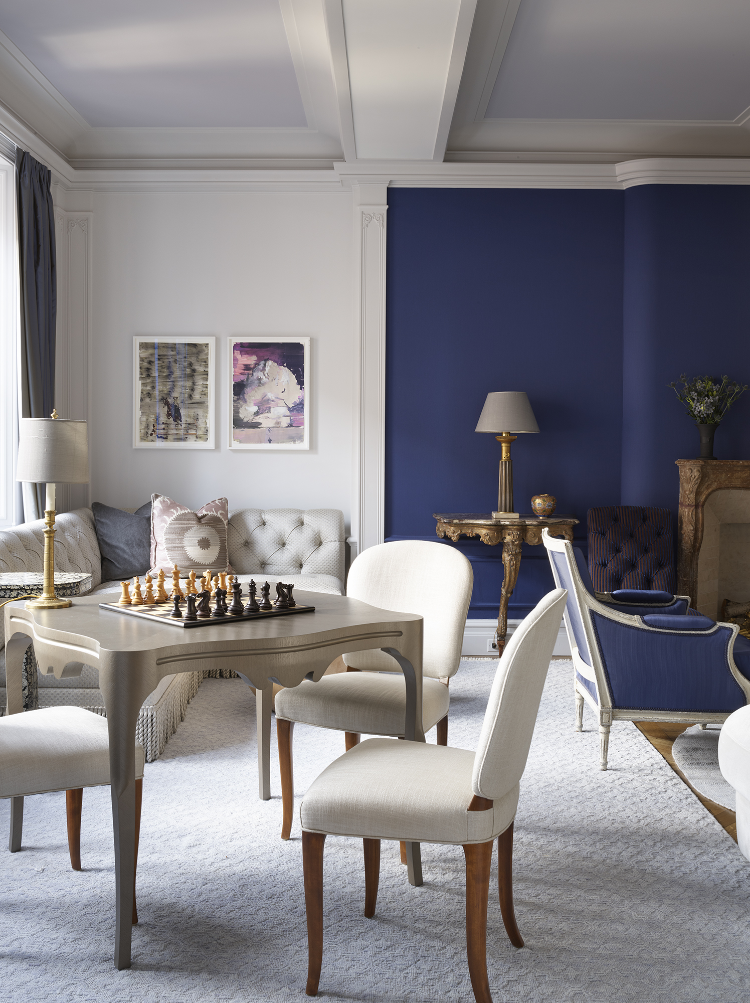
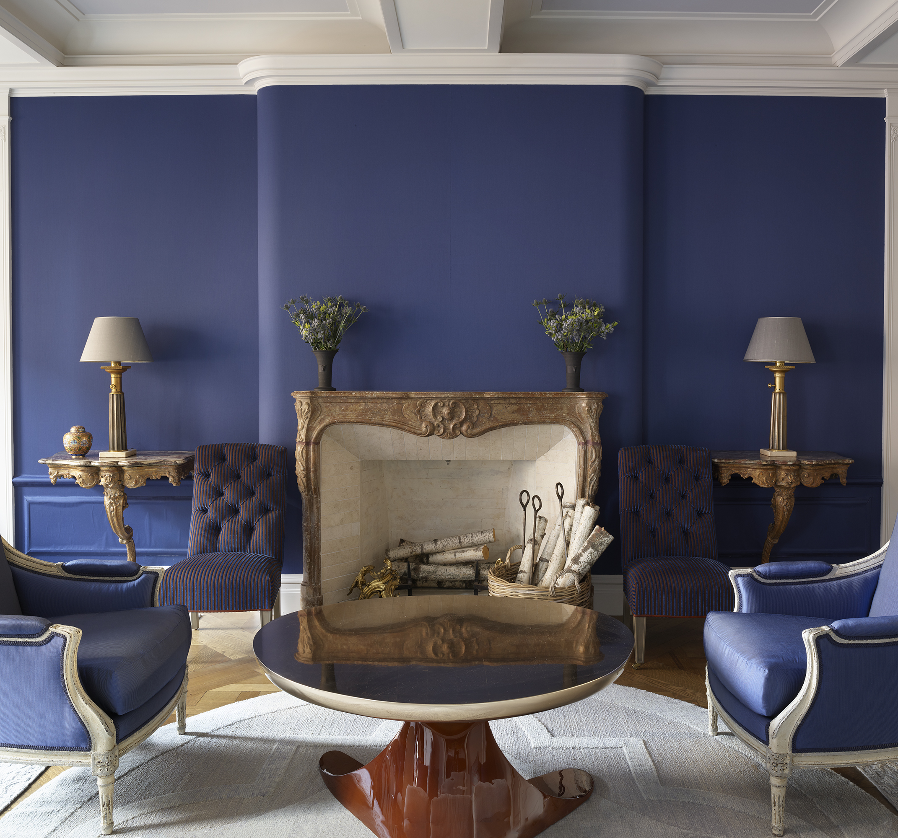
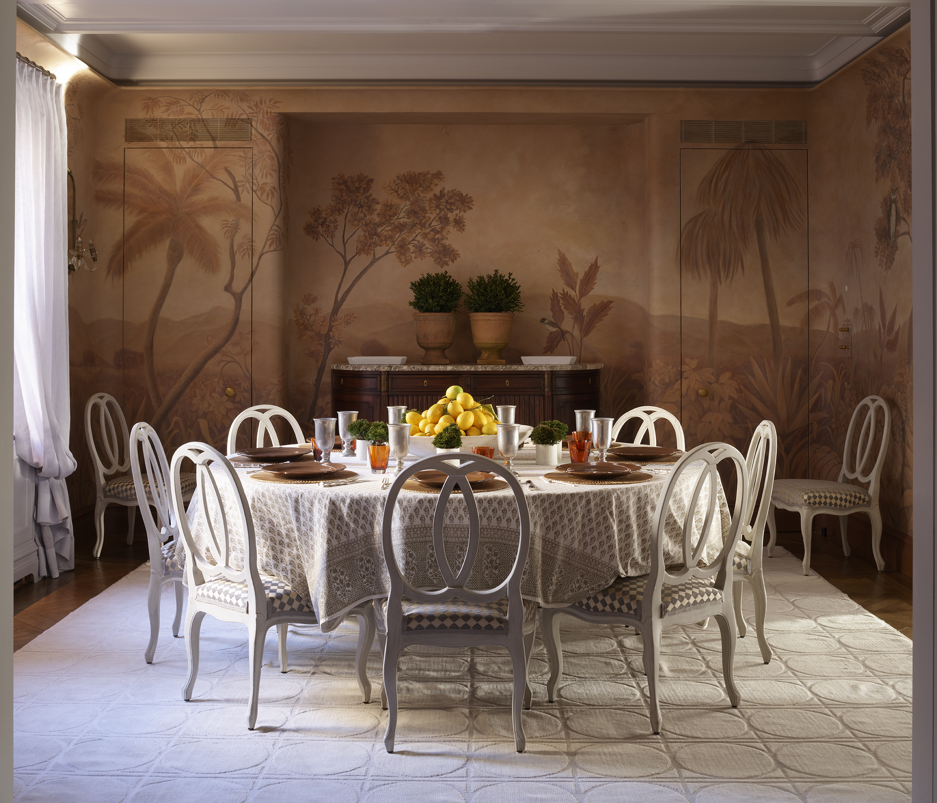

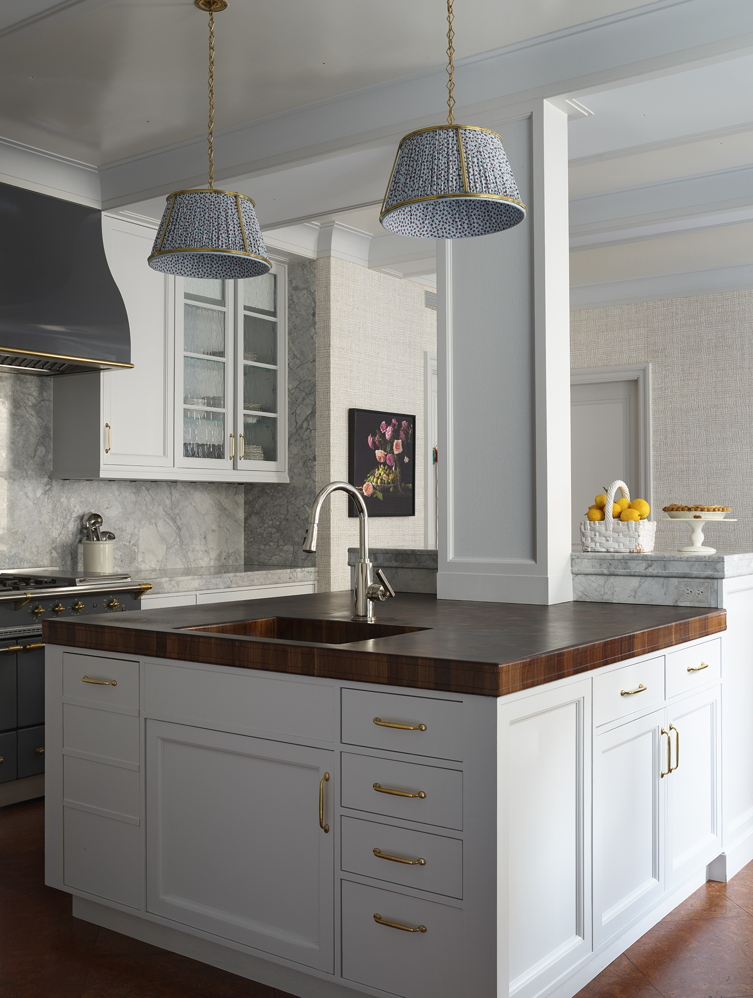
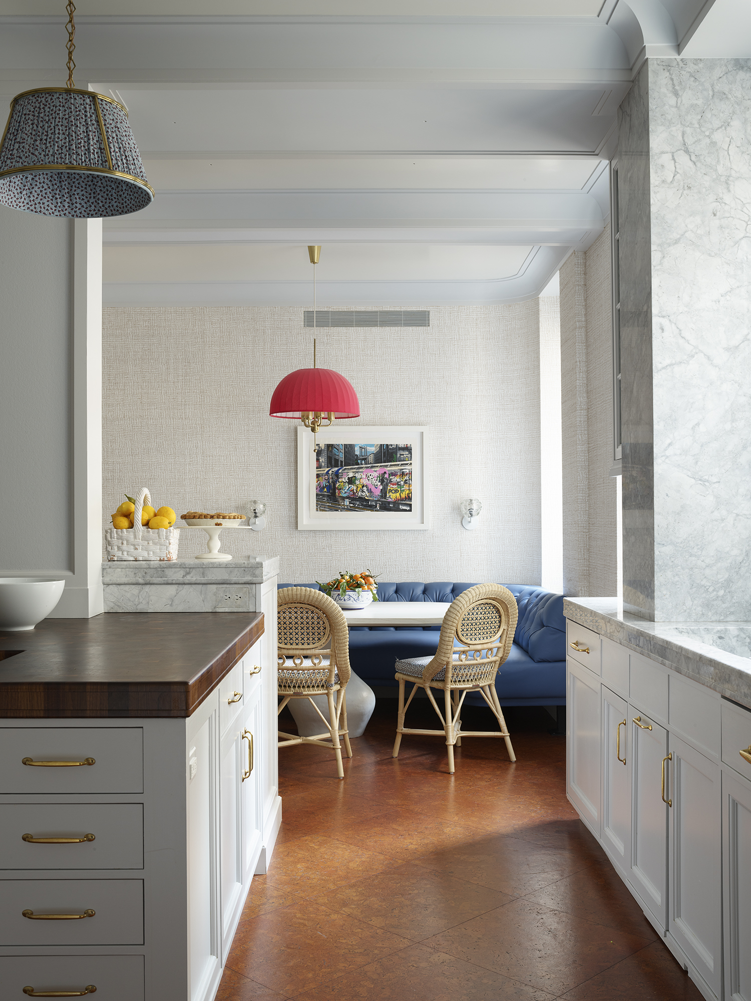
The Kitchen was completely reconfigured to be open. It is fitted with a two-tier island with wood block top and extra deep pot storage. The adjoining Breakfast Room was softened by the inclusion of a furniture banquette.
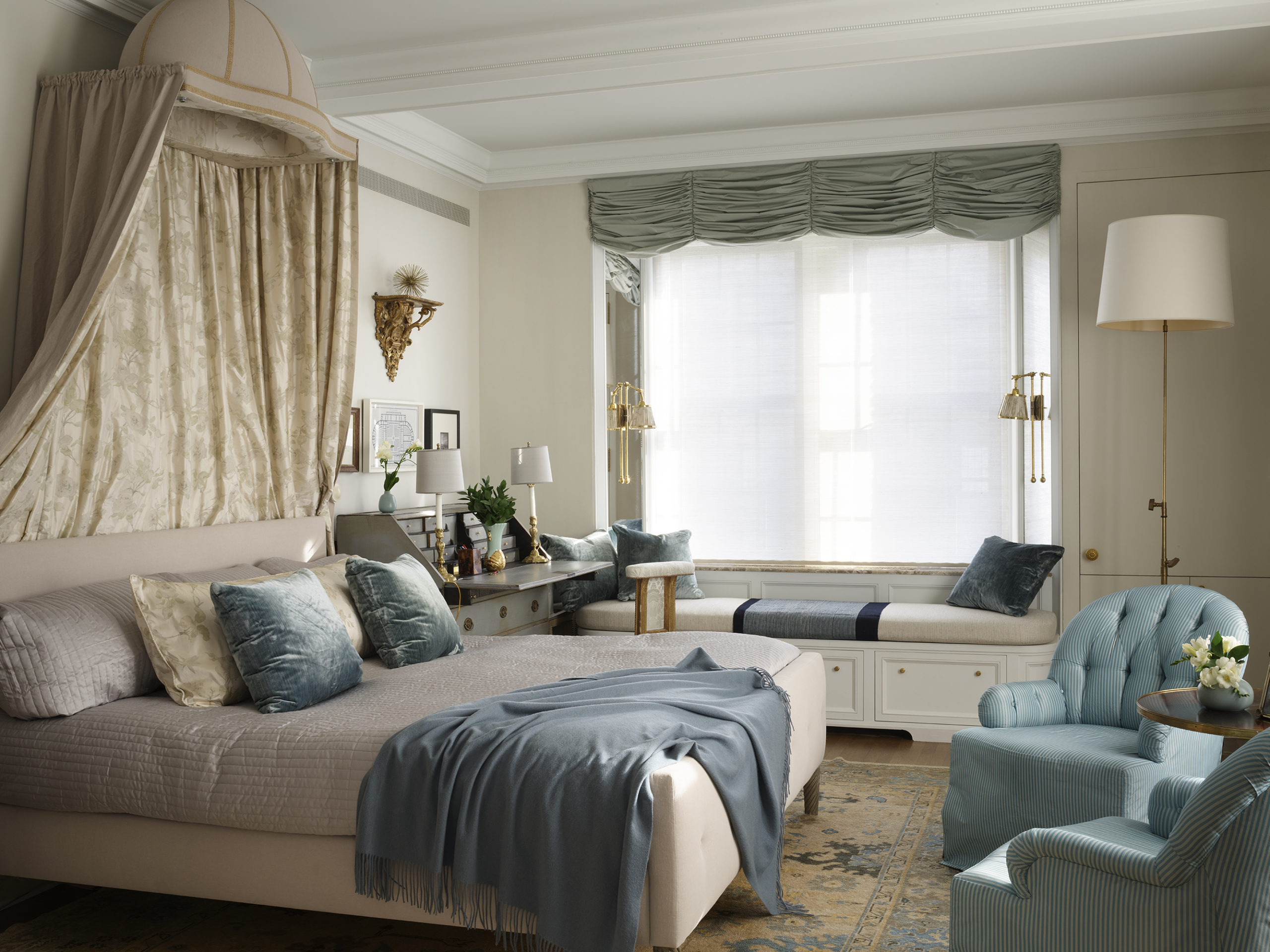
A window seat and cabinets frame a window in the Primary Bedroom. The exposed beams follow through for height in all of the bedrooms.
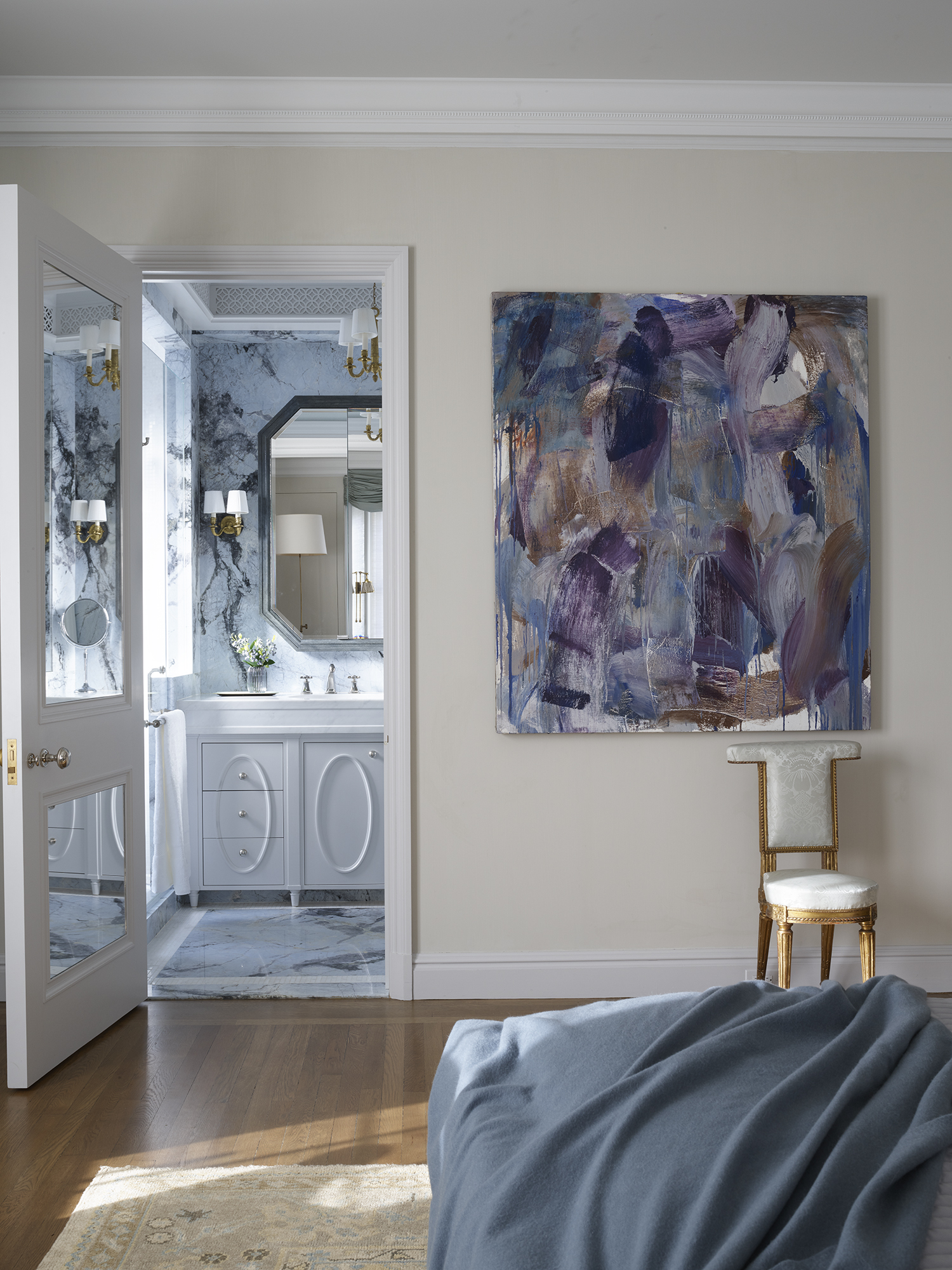
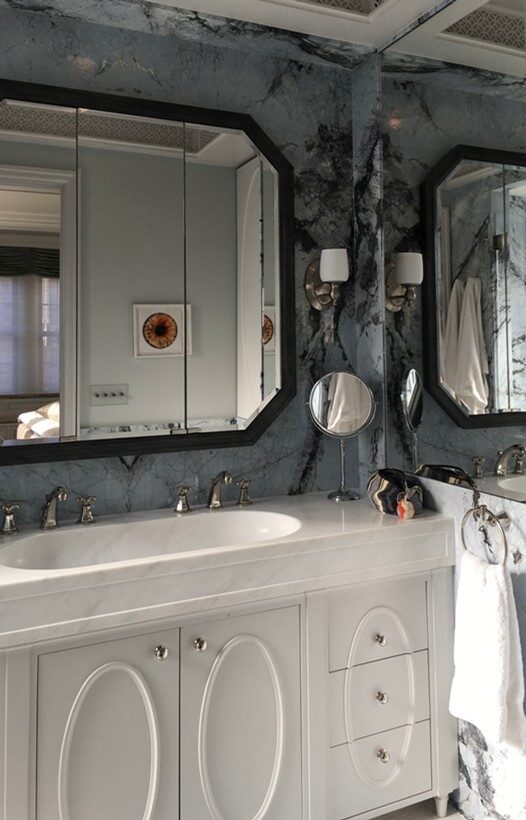
CREDITS:
General Contractor: Peter Cosola Incorporated
Stone/ Tile Contractor: Integrated Stone– Peter Latek
Interior Design: Stephen Sills Associates
Photography: Simon Upton