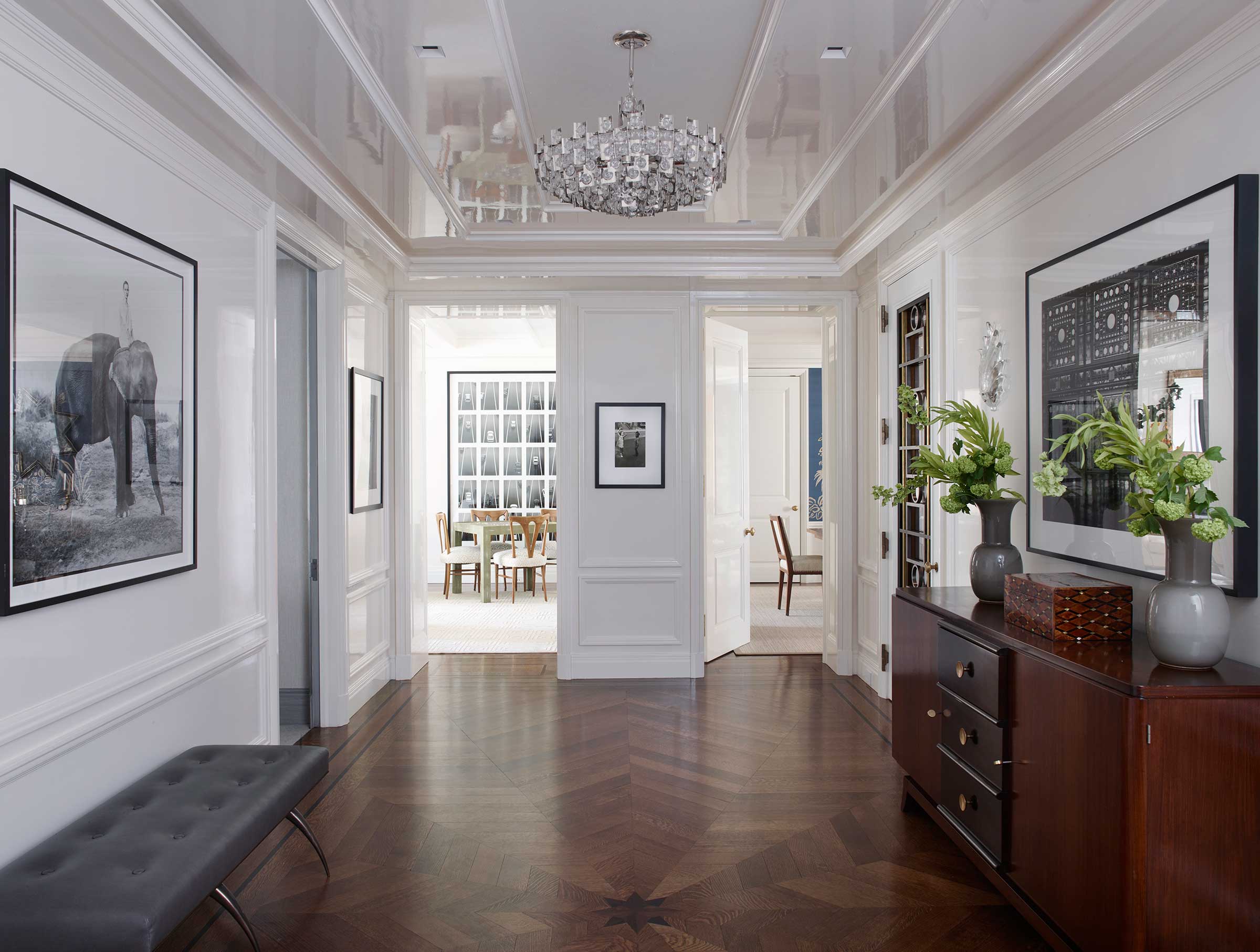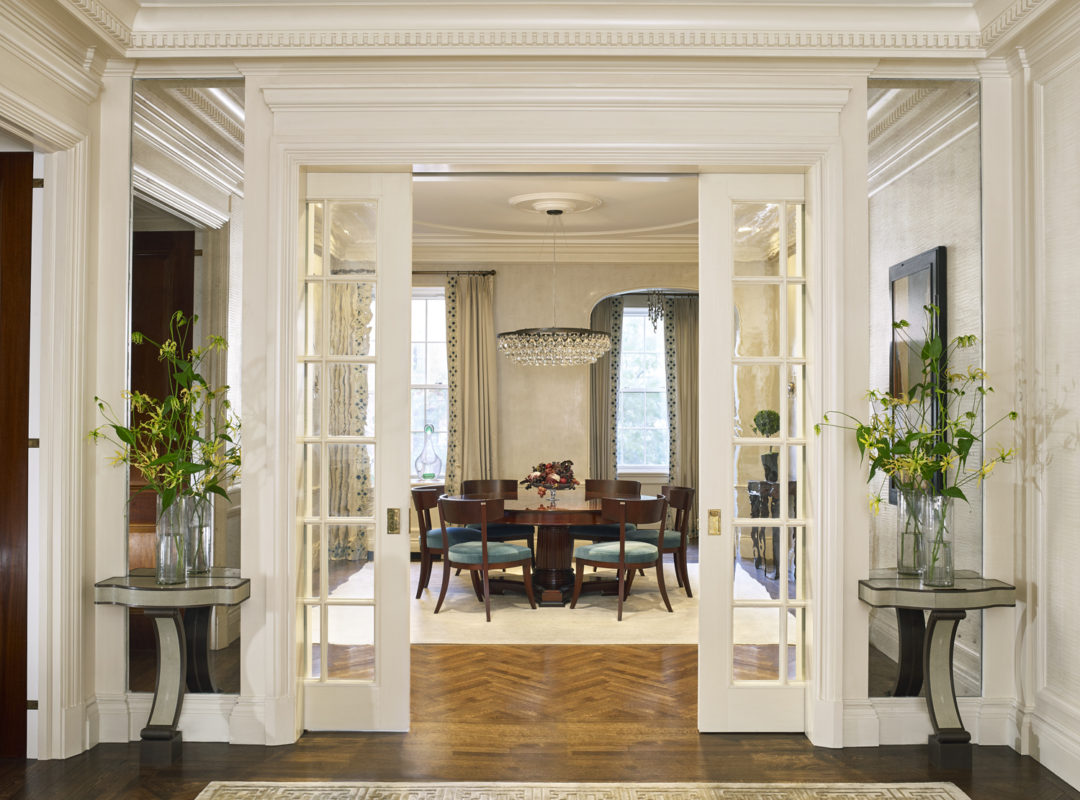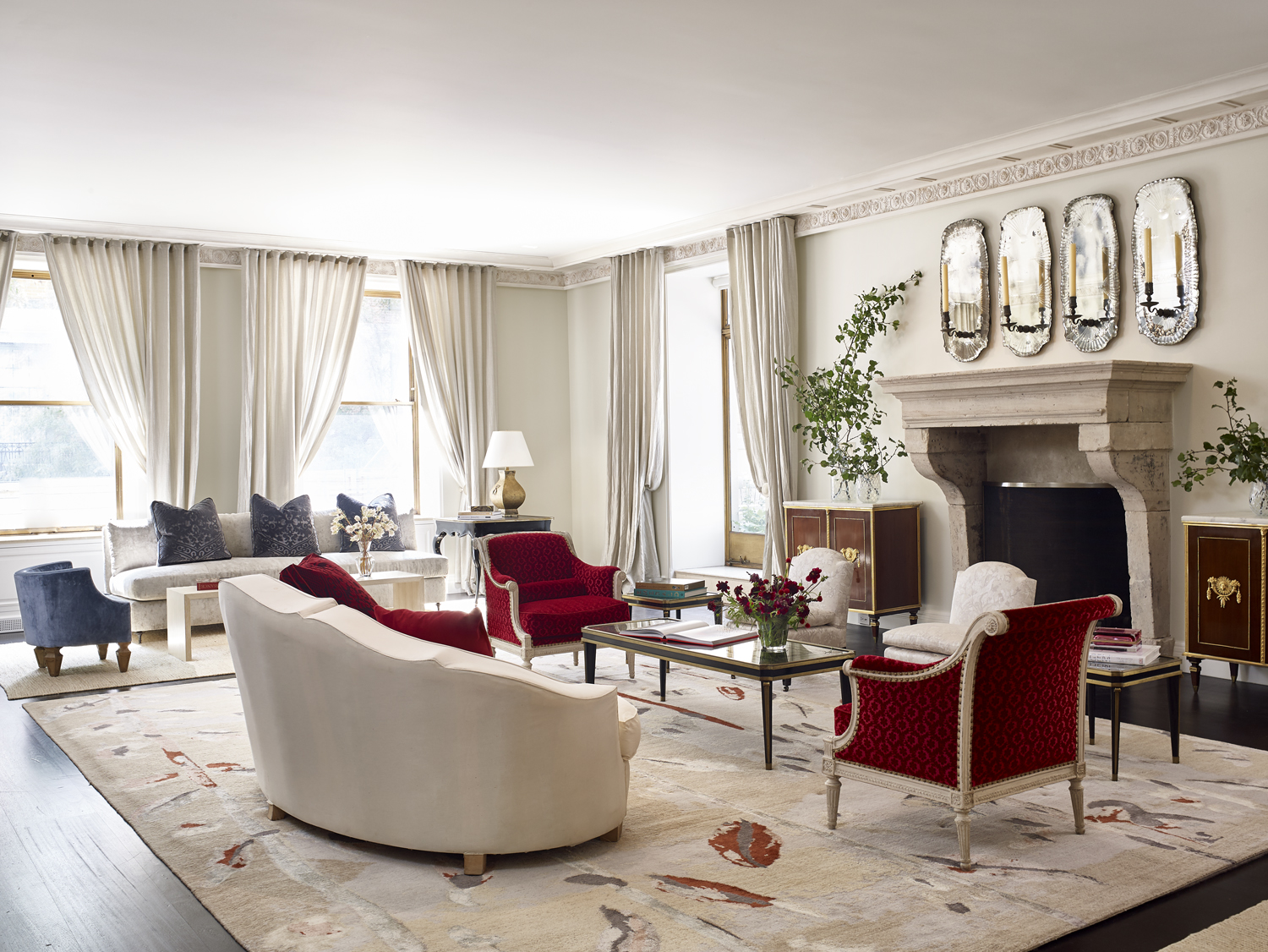
A DUPLEX AT 740 PARK AVENUE
A substantial renovation transformed this duplex into a very personal home for a young family. The decoration intellectually references history with a modern, curated approach.
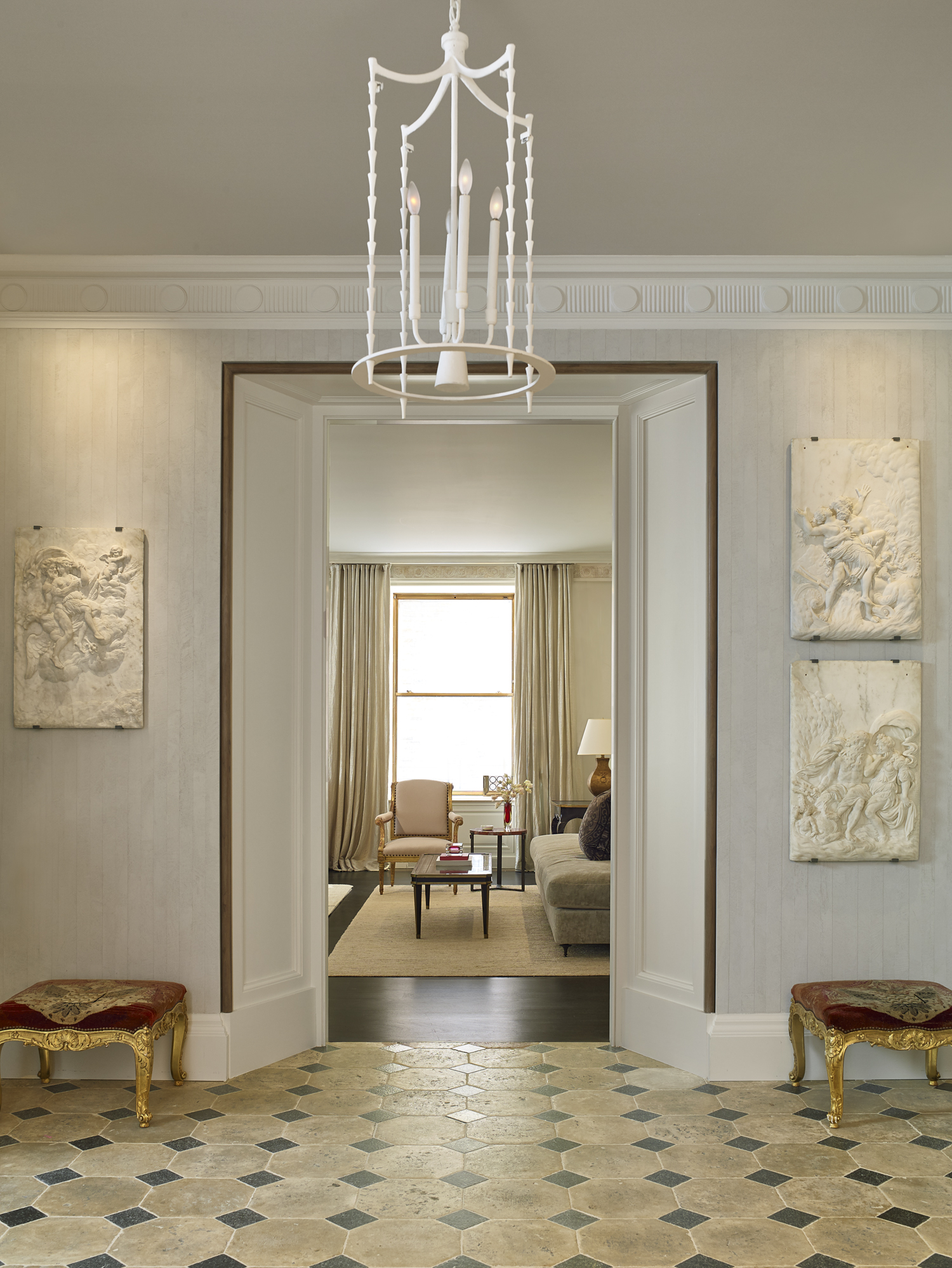
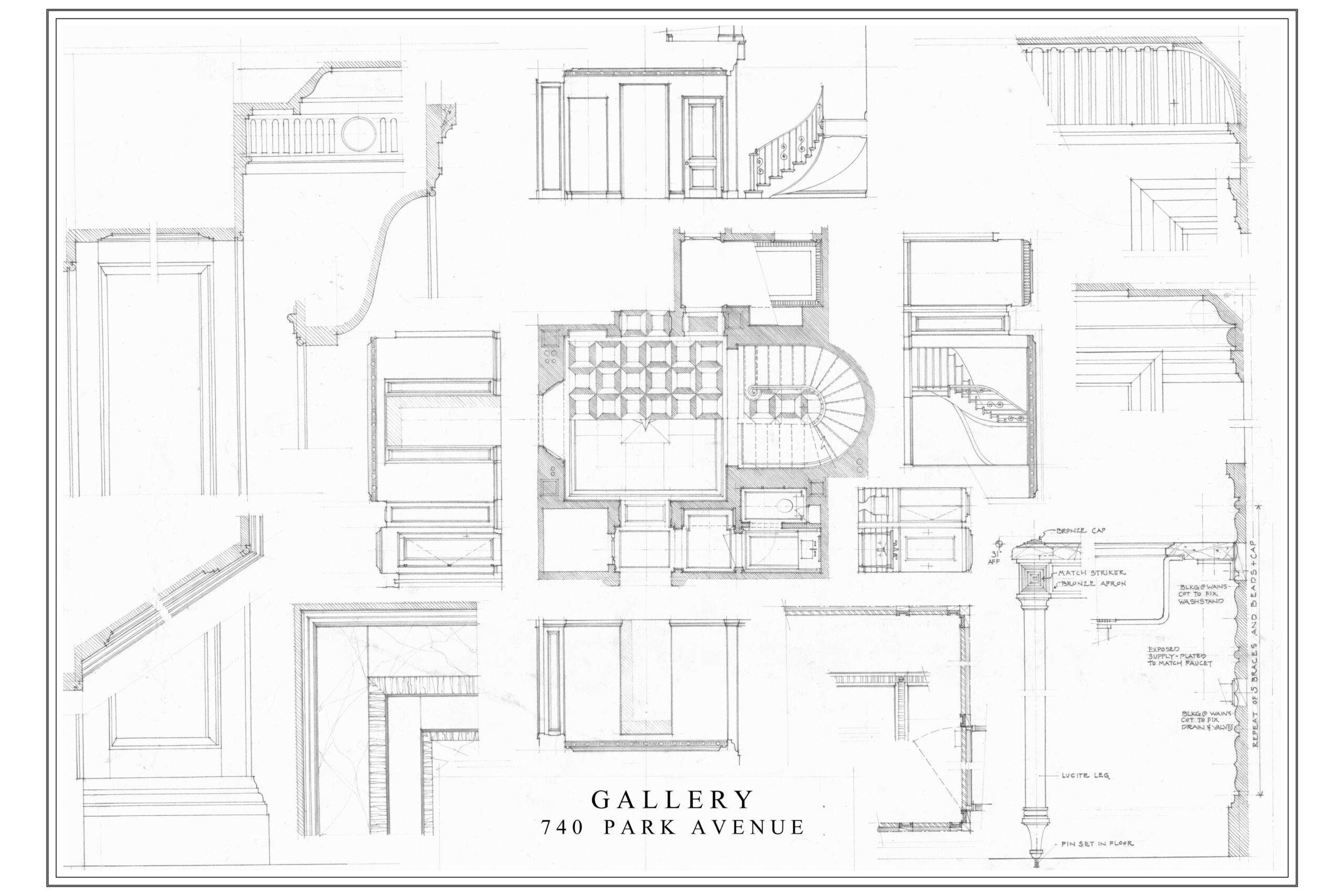
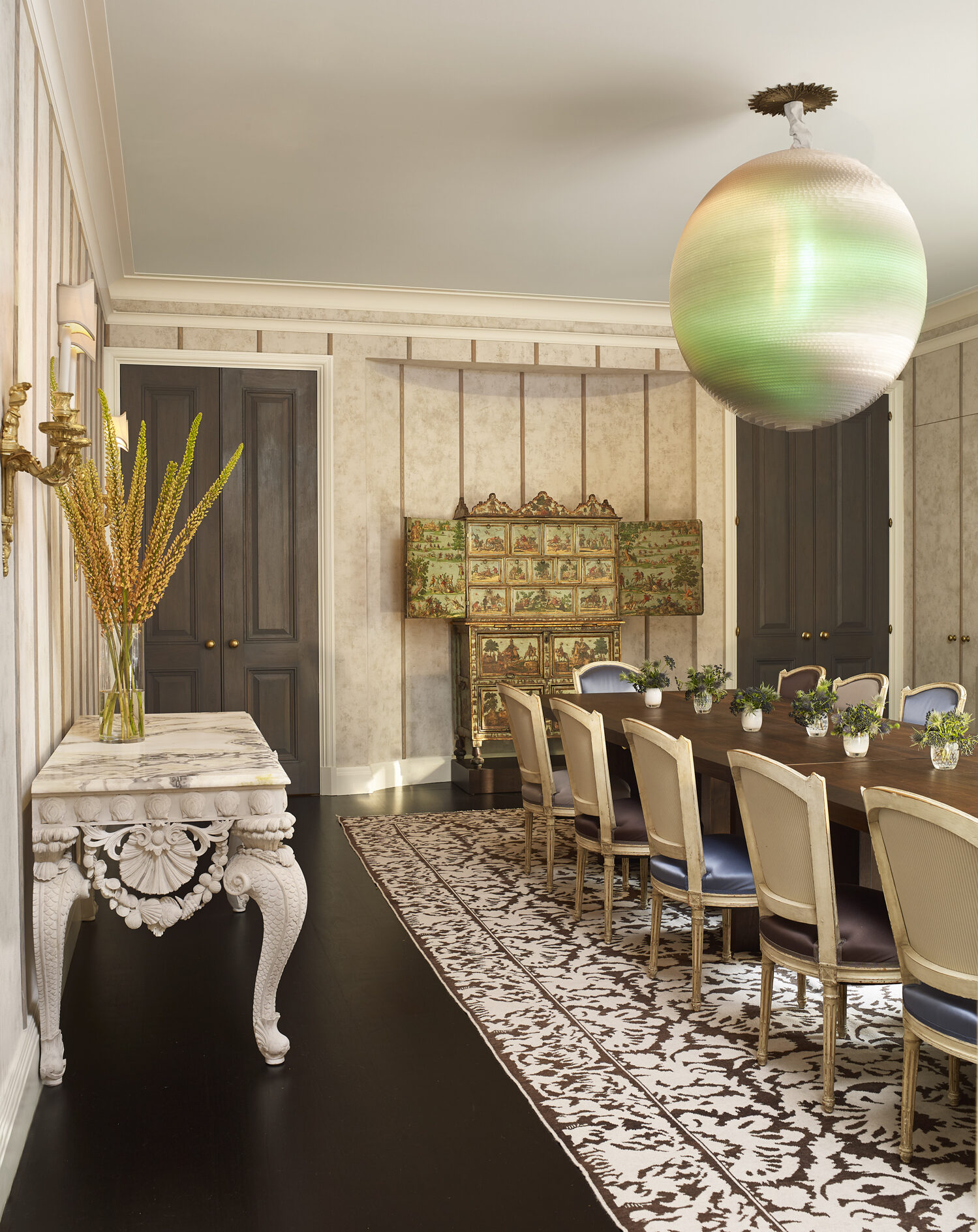
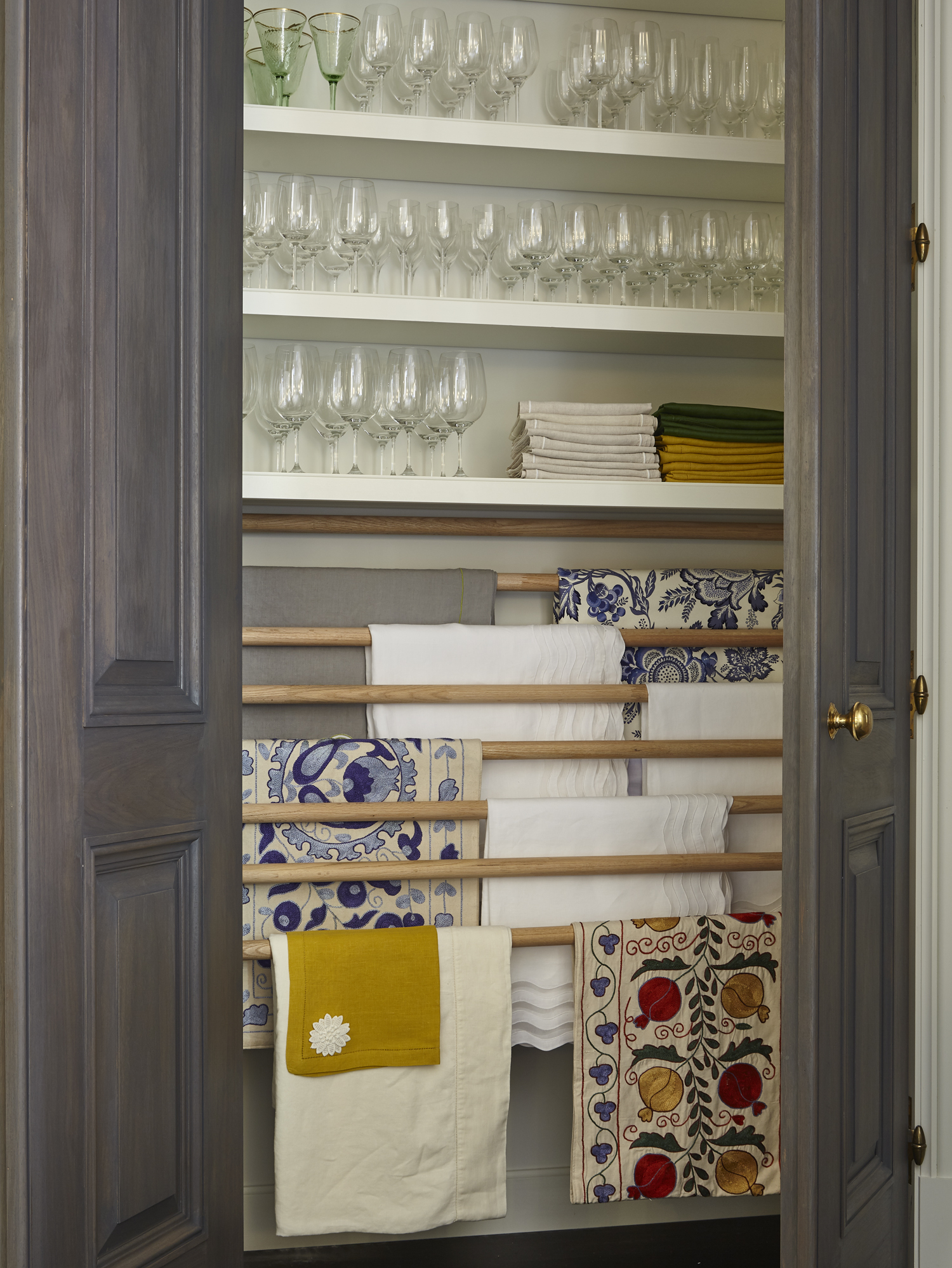
The dining room’s formal layout finds balance with paired sets of doors which flank a niche of captured “extra” space. One paired set of doors conceals a linen press, which is ample storage for glasses and table linens. The hang rods are part of a custom rack designed to be adjustable.
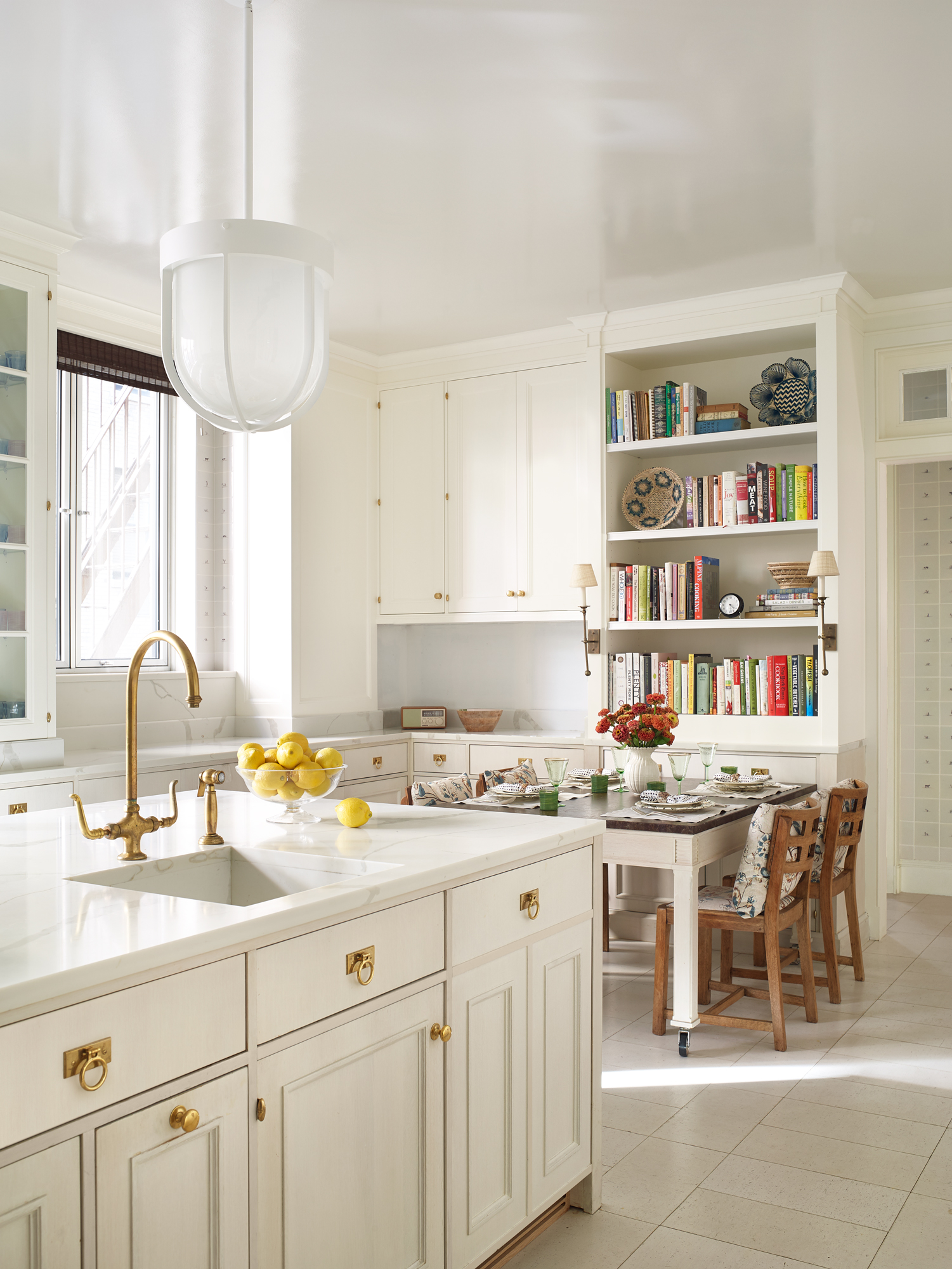
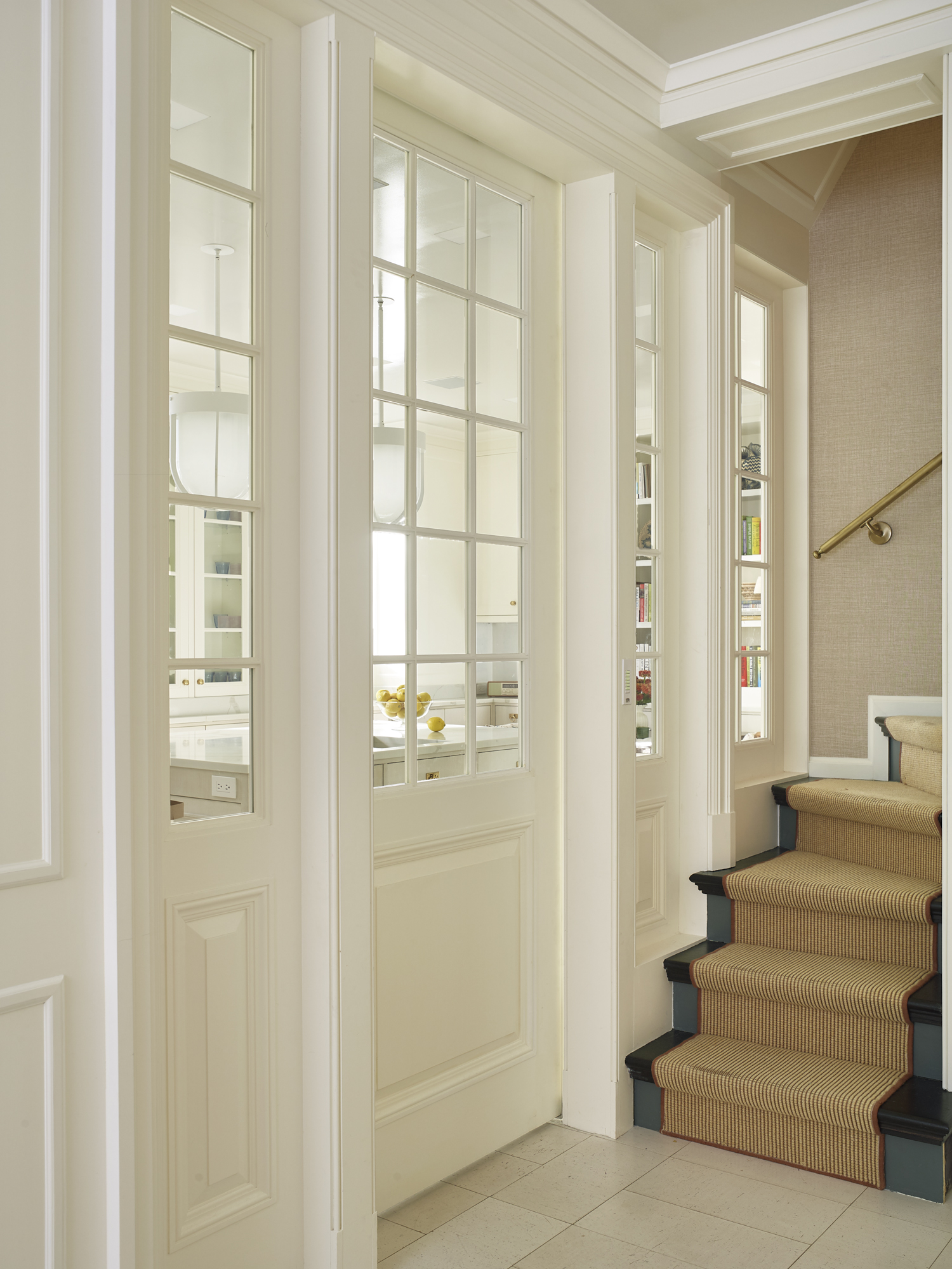
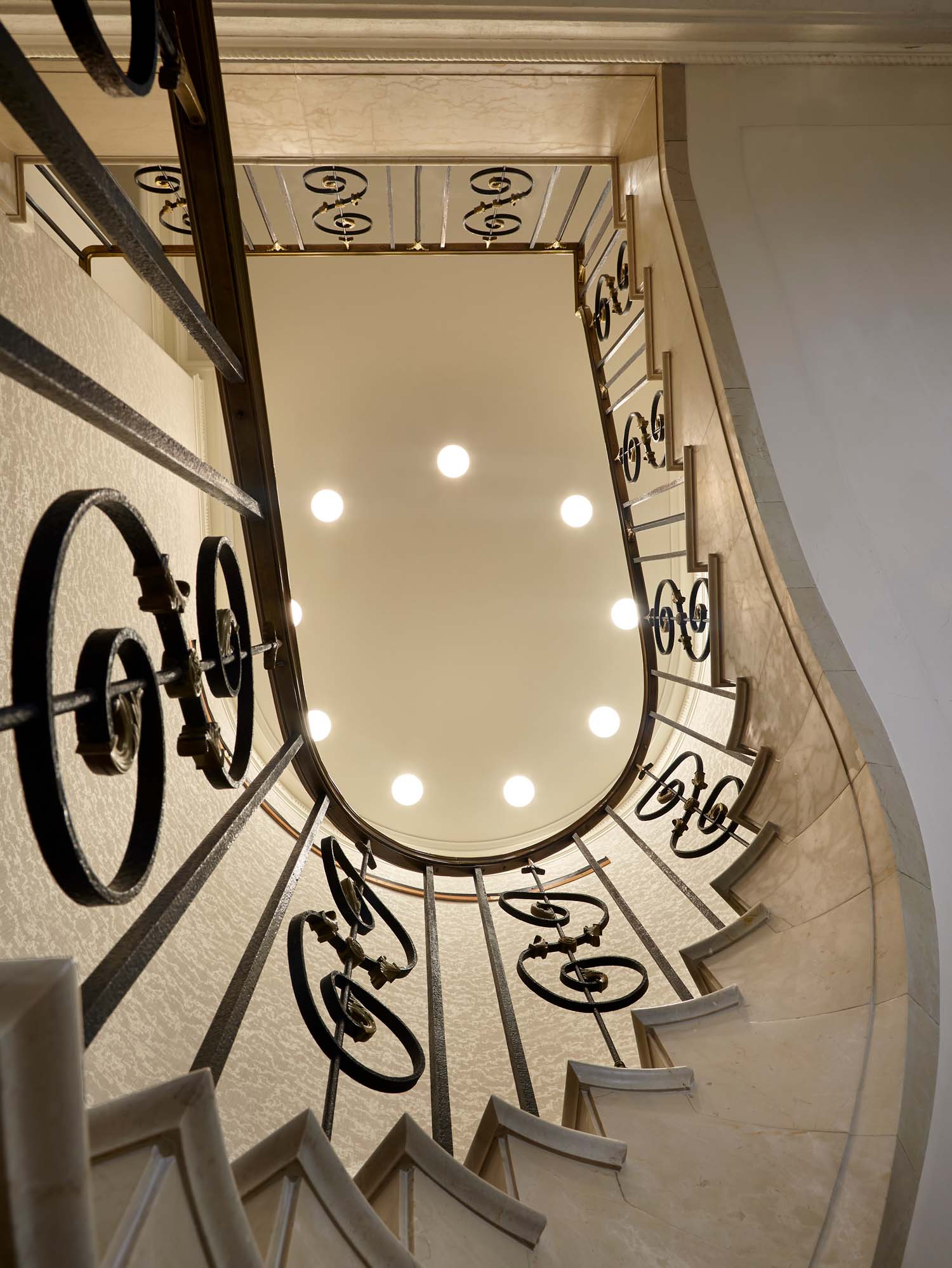
Above the iconic 740 Park steel and iron railing is a modern ring of lights — inspired by Piero Portaluppi’s canopy at Villa Necchi Campiglio.
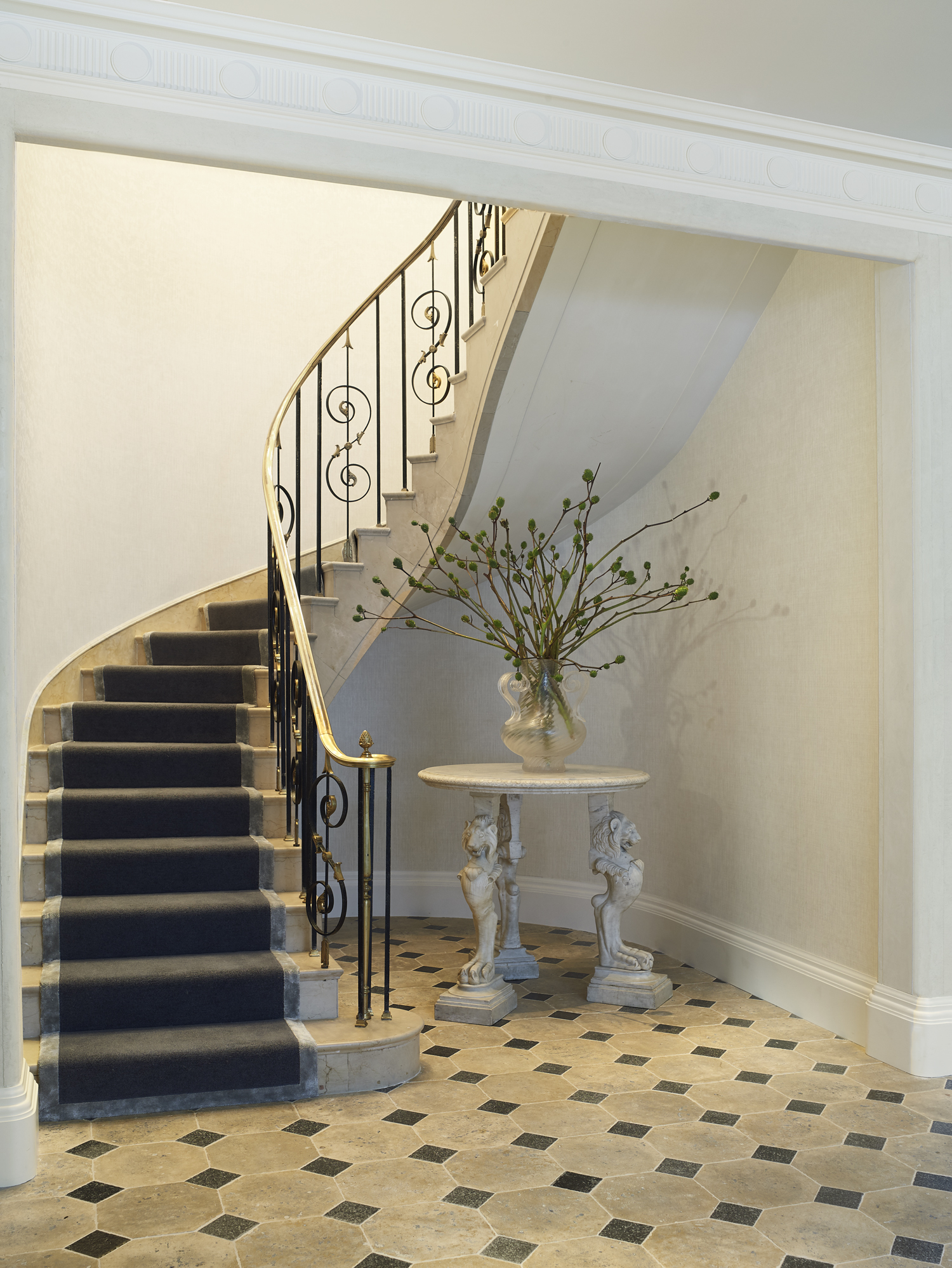
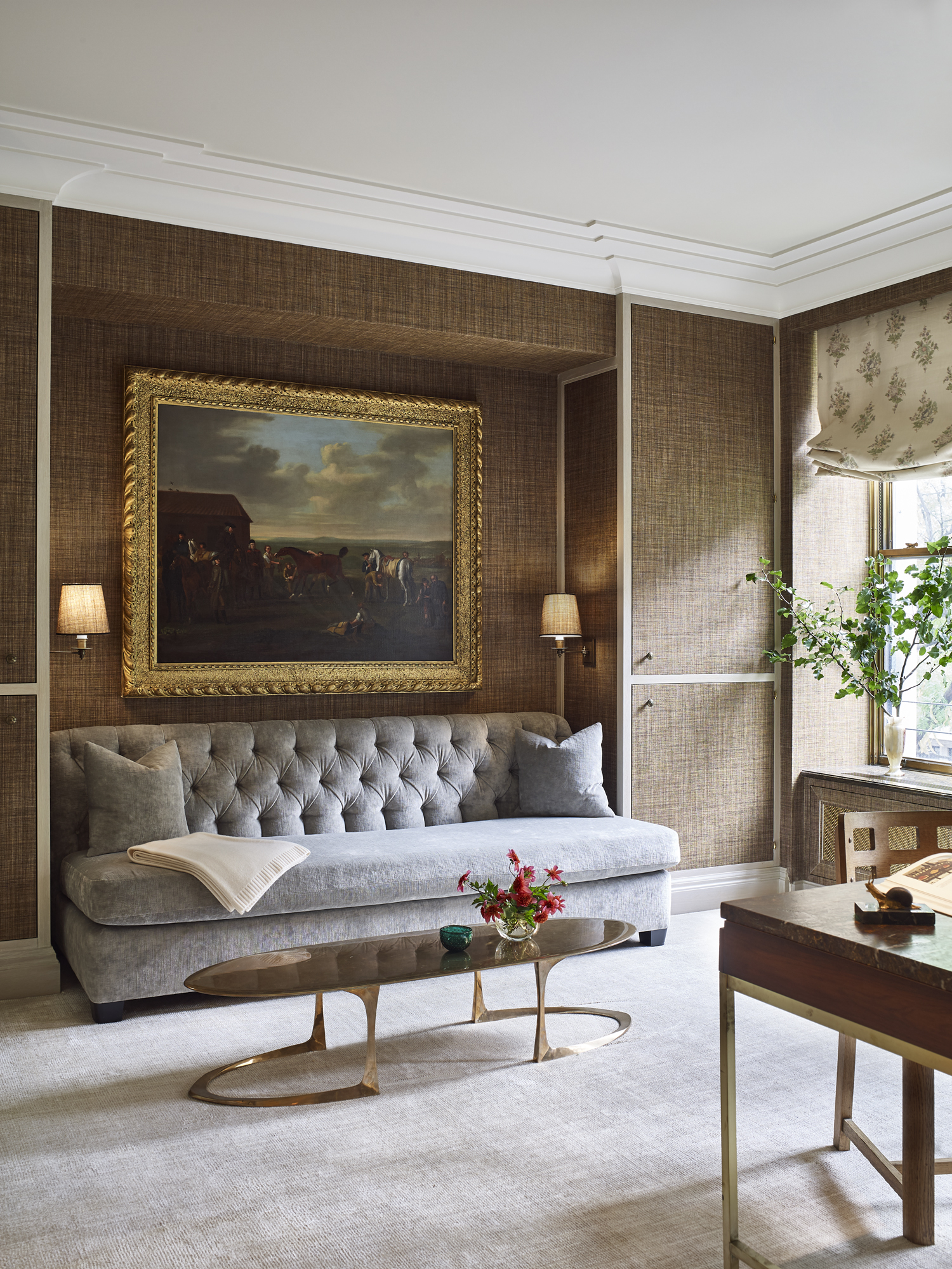
This sitting room is a quiet haven and an anteroom to his and her dressing rooms and bathrooms.

Smaller rooms such as closets can be reproportioned to appear larger by dropping the ceiling height, which then is the perfect place for mechanical equipment. Note, the ceiling is panelized for access.
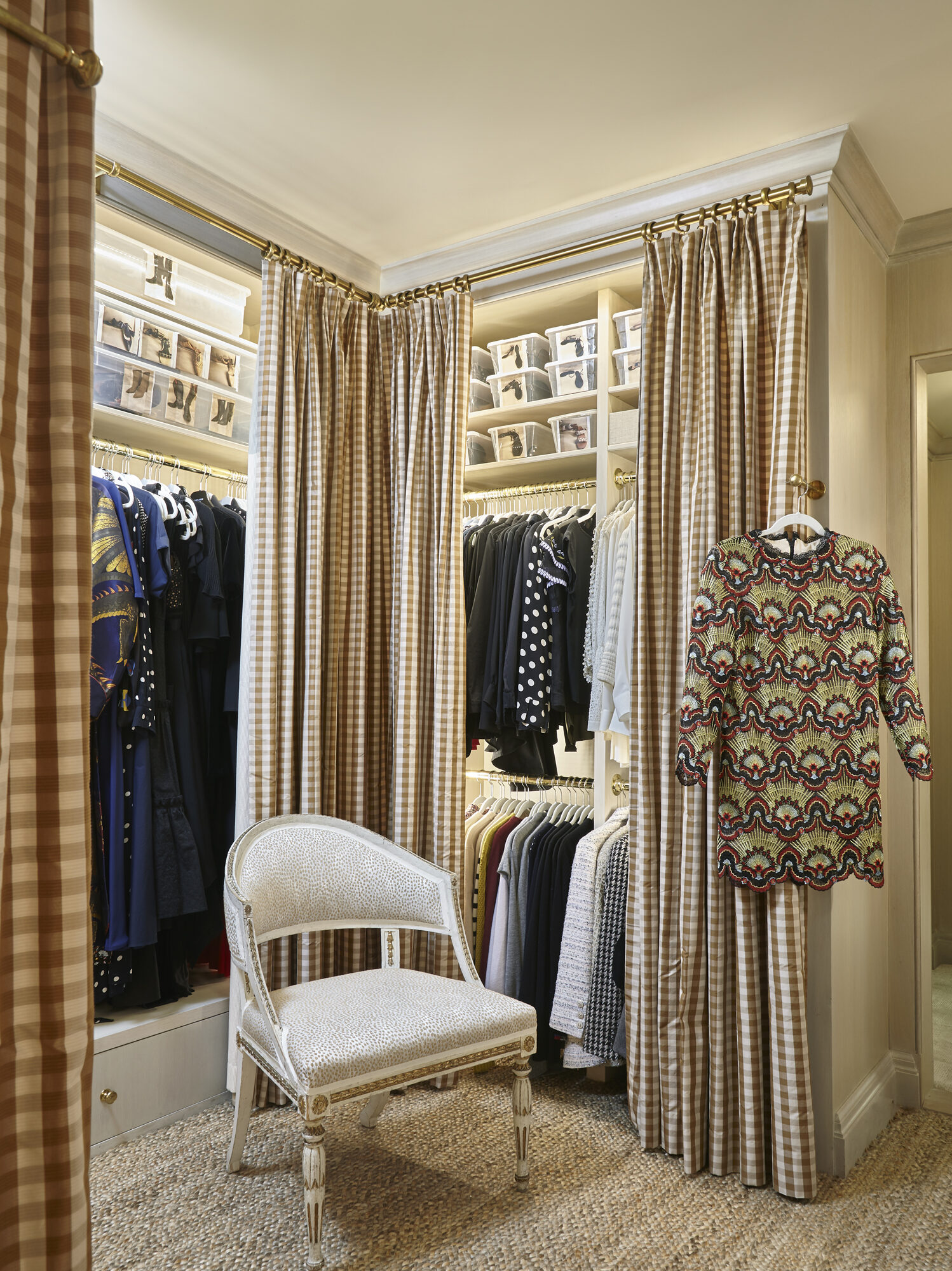
Her closet uses drapery – an “old school” approach to protecting clothing and making access very easy. No space was left unused. Lighting the closet interiors is critical to brightening a windowless room.
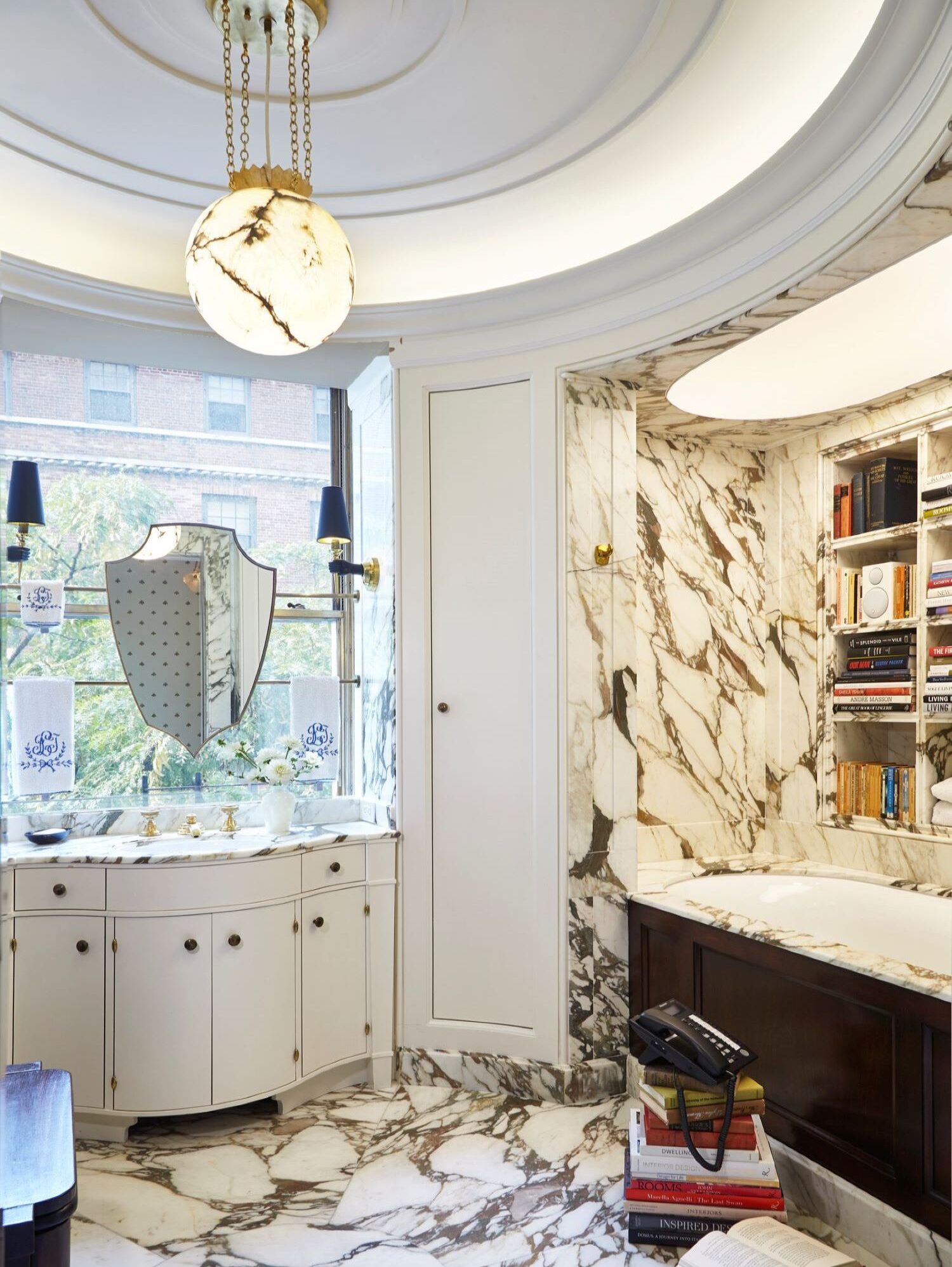
A reproportioned dressing room gained an additional bath for him. The circular room is a rhythmic repetition of linen closets and plumbing fixtures. Custom looking glass at the window allowed for the successful placement of the vanity here.
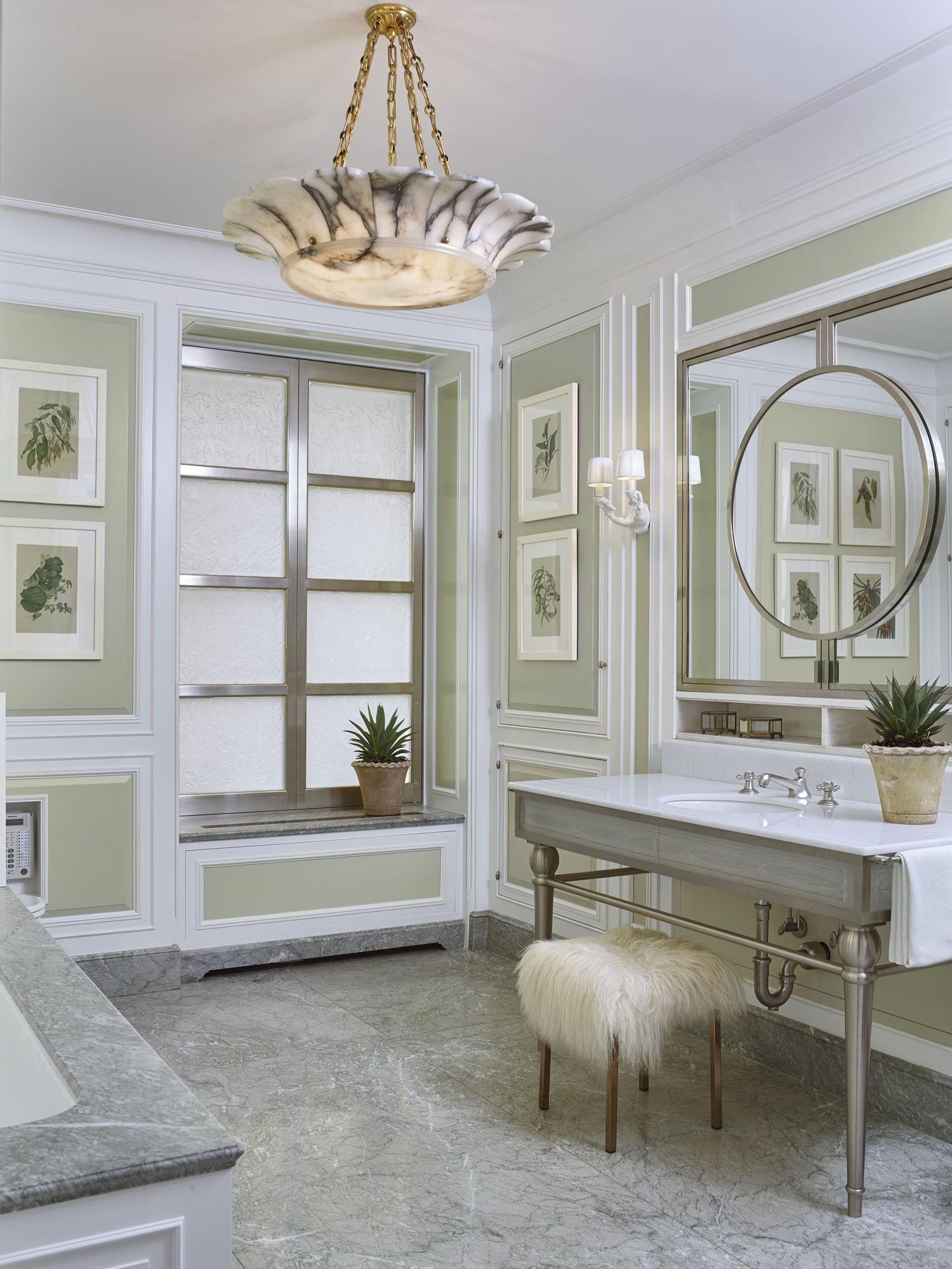
In contrast, Her Bath was an existing square. Window was made private by the inner screen of Lalique glass panels. The custom looking glass here is a modern interpretation of Eileen Gray’s work.
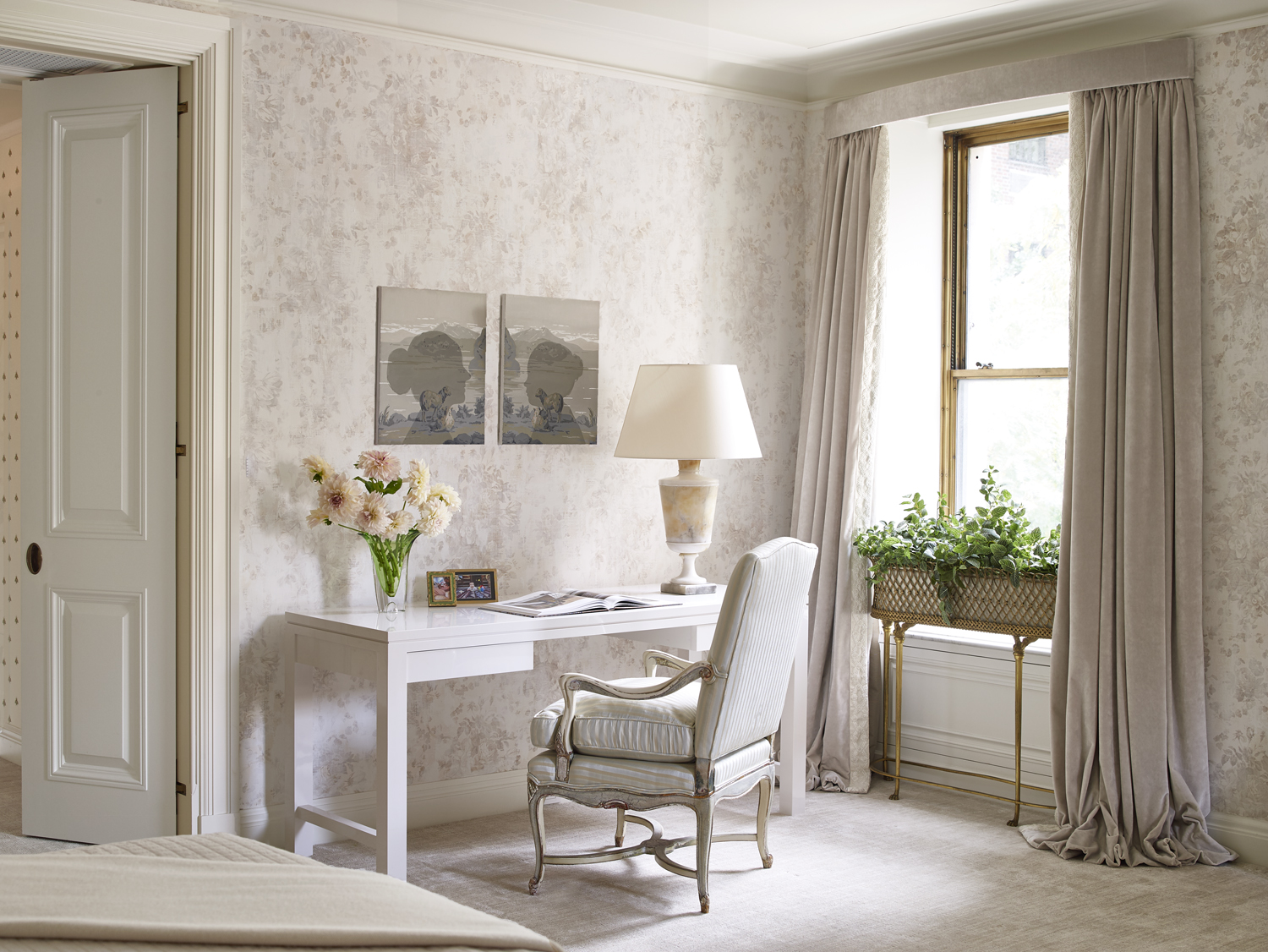
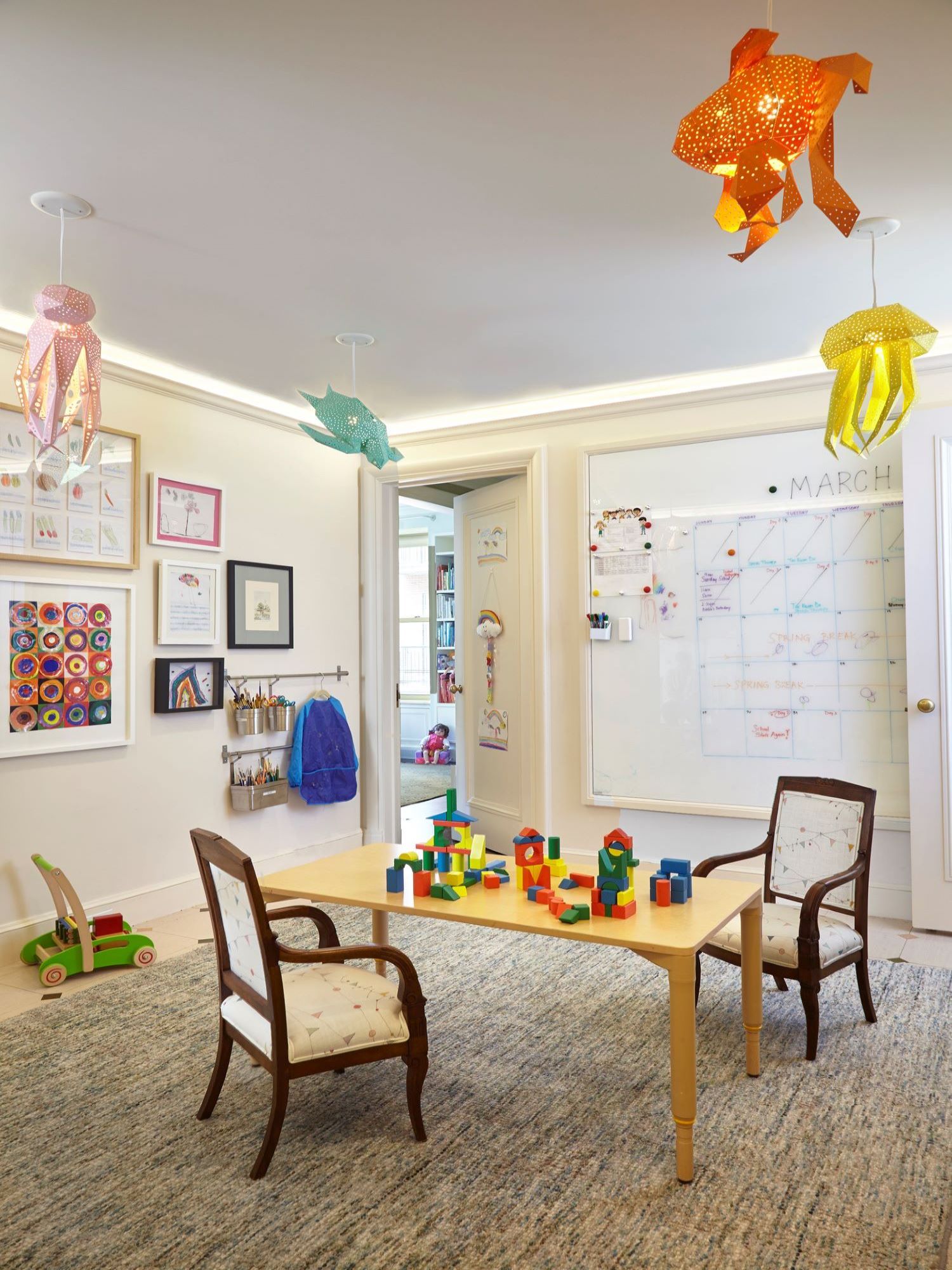
CREDITS:
Interior Design: Stephen Sills Associates
Photography: Tria Giovan
